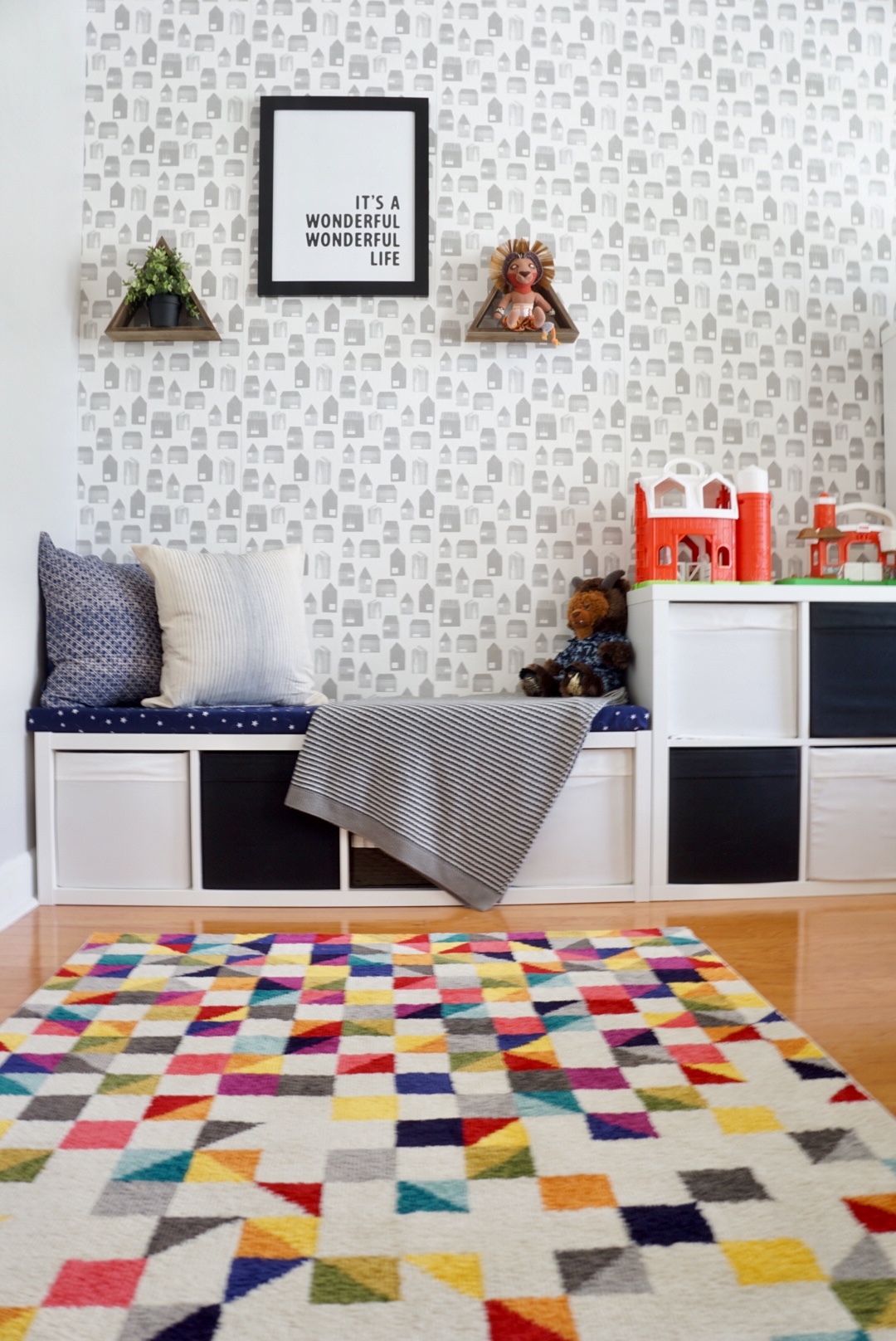
Recently I got the opportunity to design my kid’s playroom as we relocated my husband’s home office to the spare bedroom upstairs.
When designing a space, one of the first questions I always ask myself and my clients is How do you plan on using the space or what purpose will it serve you and your family? Once you have this question answered, it will be a lot easier to plan your space. In my case, I wanted this room to be a one stop shop for my kids. That meant they would use this room for: playing; reading; arts and crafts along with doing their homework. It was important for me to keep all their stuff contained in one room instead of being scattered throughout my house, which was the case prior to having a separate and enclosed playroom.
Once you understand the functions that the room will serve, it is important to prioritize that list and identify your must haves. In some cases, you might not be able to accomodate everything for various reasons such as space and budget. My priority list is as follows:
- Plenty of storage: storage was extremely important as we come from a big family so my boys have accumulated quite a bit of toys over the years. The last thing I want is for those toys to end up in my “adult” space.
- Ample space for them to play and build. They have a lot of toys that require building such as race tracks and lego so I wanted to make sure they have enough space on the floor to do so.
- A large flat surface: Both my boys love to draw, color and and since Lucas is now in elementary school, a table or a flat surface for him to do his homework was definitely high on the list.
- Have a library: We also encourage reading in our family and typically spend about 20 to 30 minutes reading to the boys after school so I wanted an area for their books and if possible a little comfortable reading nook.
Once I determined my priorities, I measured the size of the room and planned accordingly. This is how I tackled my priority list above.
- I opted for these cubes from Ikea as it offers plenty of storage and I knew I could neatly separate and store their toys in baskets so they are hidden.
- I divided the room into two: one area for playing and the second area for doing artwork, crafts and homework. The play area, I knew I wanted a rug to create a comfortable and defined space for them to sit and play with their toys, whether it is building a block tower or watching their hot wheels run down a track.
- The second area I opted for a large coffee table to be used as their workspace. Just a quick tip: using a coffee table was a lot cheaper than kid’s furniture.
- For their books, I used a few picture shelves and mounted it on the wall. I opted for wall shelves as it occupies less space. Since this is a multi function room, I wanted to make sure the room did not feel cramped or too busy. For the storage cubes, instead of using all square cubes with 4 cubbies (2 on top and 2 on the bottom), I used one long one with 4 cubbies in the same row. This way I could use it to create a custom bench. Throw in a few pillows, a blankie and a stuff animal and you have a cute little reading nook.

Voila! That was my space planning process. Now, everything after that is a matter of design and finishes that you select to bring the room together. I originally painted this room a beautiful navy blue color that I absolutely loved. My husband took one look at it and said “it’s nice, such a boy’s room”. And that my friends killed it for me. I guess I didn’t realize having a gender neutral room was also high on my list, not to say that blue is meant for boys. I am definitely not someone who thinks blue is for boys and pink is for girls. My boys rock pink all the time but in this case, it did feel dark and definitely had a masculine feel to it, so I repainted the entire room in a light gray. Since it is a kid’s playroom I wanted it to be fun and whimsical so I decided to have a feature wall using wallpaper. This one from the Hearth and Hand collection by Joanna Gaines fit the bill, neutral but playful. Since the walls were pretty neutral, even with the pattern on the wallpaper, I wanted to play up all the bright primary colors that are in my kid’s toys. I purchased this bright geometric triangle rug and displayed some their brightest toys as part of the design element. Then it was simply adding a few final wall decor and the room was complete.

Having this playroom has made the world of difference for us as a family. My kids spend most of their time in this room while I cook, clean or work. The most important thing is that their mess is contained in the room and not spread all over the house, which is a total win for me! They do a pretty good job at tidying up at the end of the night but for whatever reason they or I couldn’t get to it, I simply close the door! Life is good!

XO
Kim
